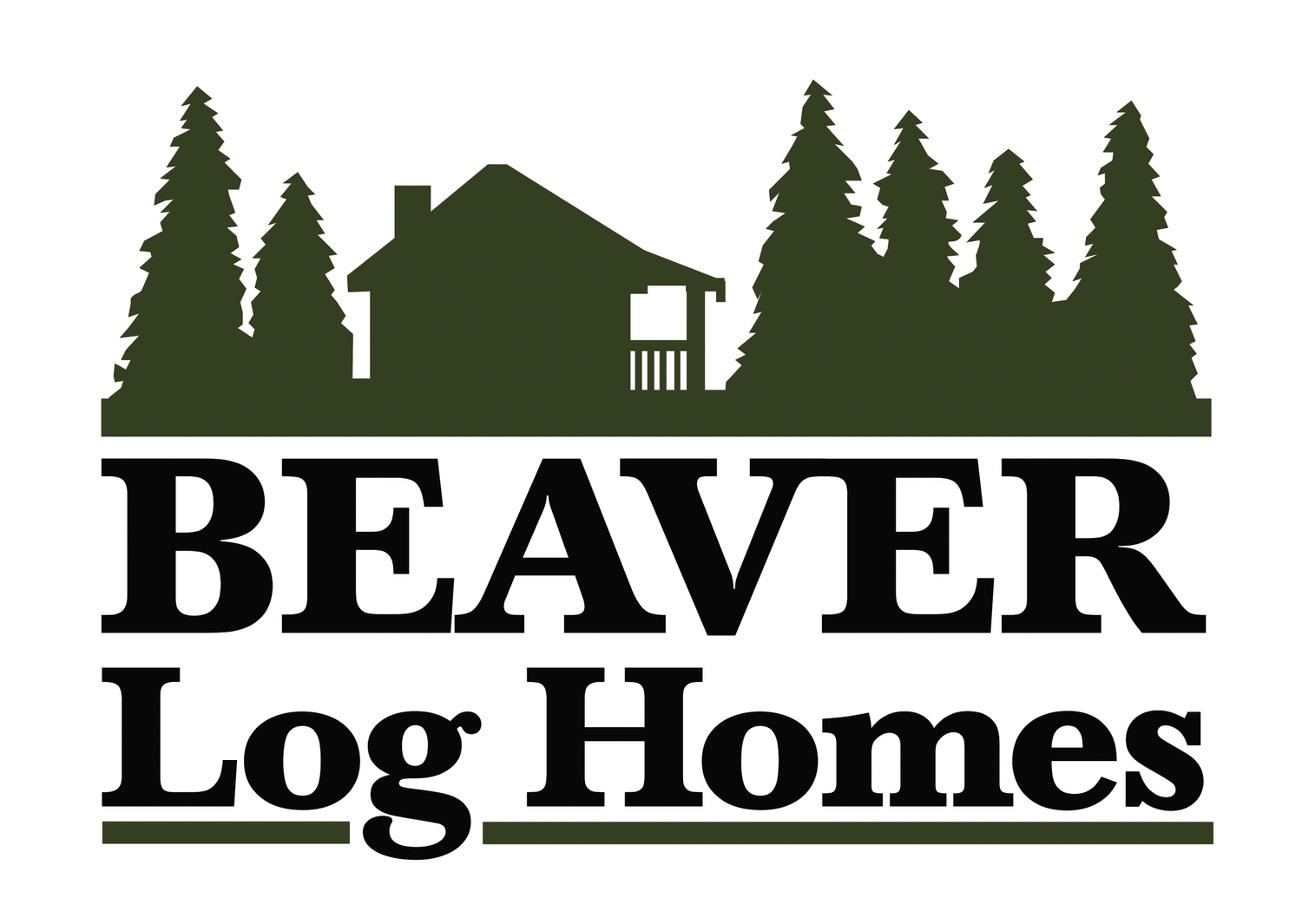Questions / Faq
Here are some general topics when it comes to the process of building a new log home.
-
When you select your new Beaver Log Home, our team instantly becomes a major partner in making your log home dreams come true. We begin by developing a plan of action for your log cabin build that includes a blueprint plan based on your foundation plans. We also develop a material list based on the square footage of your structure and the needs for the projects exterior feature and interior features.
.
-
Beaver Log Home packages and log cabin kits include all the pieces needed to construct a log cabin. This turnkey log cabin package contains all of the material you will need to complete the cabin's assembly. Our custom cabin kits typically include pre-cut full log walls ready to assemble on your subfloor, Gables, log rafters, wooden beams, log porch poles, log stair and rail systems, interior wood wall covering material, interior wood trim material and specialty fasteners.
-
Beaver Log home packages and kits do not come with, foundation and concrete, sub flooring, interior framing, interior and exterior doors, ceiling framing, kitchen countertops, kitchen sink, kitchen cabinets, bathroom fixtures, shingles or metal roof, windows, insulation, mechanical, electrical, plumbing systems, heating-cooling systems and construction tools.
-
You can choose to have your log cabin kit shipped to your location directly and have our custom craftsmen assemble and erect the log cabin kit walls directly on your subfloor providing you with a log wall structure that is ready to build upon and finish. You can then hire any qualified builder to complete your log home with additional wood material we supply to finish the exterior and interior features of your new log home. As you move forward with your build, we remain closely involved in the process to offer guidance to you and your builder and answer any questions that may come up as you move through the phases to finish your new log home. If necessary, we can even recommend trustworthy local contractors for you to partner with depending on the size and needs of your project.
-
CALLING ALL LOG CABIN DIY-ERS!!! If you’re a gritty, reasonably skilled, self-adventurer, all-American do-it-yourself-type - there’s nothing to stop you from assembling your own log package or log cabin kit. That said, when you purchase your log cabin kit, we are always available to offer advice, inspiration, guidance, encouragement and support. We do this because we truly love the craft and enjoy inspiring others to follow.
-
The log profile and how your logs fit together will significantly impact how your home looks, both inside and out. This also includes how they intersect at the corners. We provide a wide range of log profiles including: Full Round Profile Logs, Round / Flat D - Logs, Squared / Rectangular Timber Logs, Bevel Edge Logs and Swedish Cope Logs.
-
Interior and exterior finishes can be applied to the kiln-dried logs following construction, speeding up the construction schedule and providing protection from the elements. Beaver Log Homes sells high quality stain in a variety of colors to suit your log cabin exterior needs and protect your new log home from mother nature.
-
Our half log siding can be used on new and old construction. Our log siding provides a true full log look that matches perfectly to our many full log profiles. Our log siding can transform the look of your preexisting home or structure, into a true full log looking cabin. Beaver log siding can also be used on interior walls to bring the true full log look from the outside of your structure to the inside of your home.
-
Consequently, your log home should have a strong and durable base to be built upon. A foundation is used for strength and stability; a good foundation will protect your cabin from: Subsidence – where the soil is moving away from your cabin over time and removes the surrounding foundation. The majority of American log cabin foundations are built with some form of concrete, either poured, block or precast. Some types of foundations used for log cabin homes are slab, pier, crawlspace and basement.
-
The Walls of Log Homes Are Stronger Than Traditionally Constructed Homes. Contrast this to a wall made of logs. The logs used in modern homes are of exceptional quality – they're dense, strong, and totally solid, and these massive walls are what provide a lot of the strength that log homes are known for.
We are happy to answer any additional questions you may have. Just give us a call to talk to one of our knowledgable representatives.
